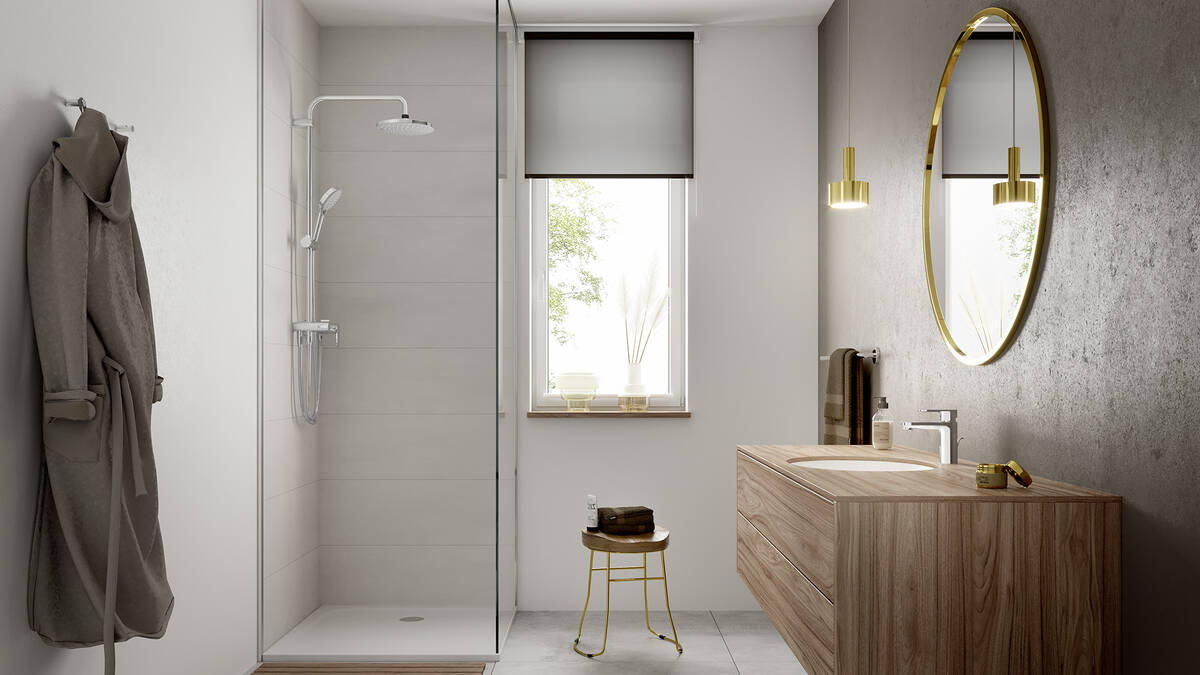Room dividers for the bathroom
Room dividers in the bathroom: Cleverly separate hygiene and wellness
In recent years, the bathroom has risen in importance as a place of wellness and relaxation. To keep from disturbing this special atmosphere, the toilet is more and more frequently set apart. Unless you’re planning to build a house or fully renovate your bathroom, there are limits to how you can divide the space. Nevertheless, you have some design options, perhaps to cleverly separate the toilet from the shower stall. You can choose from a wide variety of materials and shapes: from a simple shower partition using a glass shower cabin, to room dividers made of a stone wall, to using natural materials like wooden walls in the bathroom.

Bathroom, traditionally separated: Here, each function gets its space
Let’s first take a look at Japan: if you’re looking for a bathroom there, you’ll often find three. It’s part of East Asian culture to keep hygiene and self care strictly separate. This makes perfect sense, as bathing or showering in an attractive space is more relaxing than constantly looking at the toilet. That’s why, traditionally, there’s one room for the toilet and another for personal hygiene and wellness moments. Both rooms are accessible through an antechamber, which usually holds the washing machine and storage space for towels and other bathroom utensils.
In large cities and densely populated countries, this kind of bathroom layout can be difficult due to lack of space. Nevertheless, more and more people are deciding to separate the two functions: The trend is toward a home wellness space without a WC, where we can get a comfortable start to the day in the morning or relax in the evening.
Five elements for stylish room dividers in the bathroom
But how can this be achieved, even in smaller bathrooms or rooms with a difficult floor plan? What options are there in rented apartments that don't allow any drastic structural changes? A room divider in the bathroom can take on this task. In doing so, it adapts to the existing floor plan through the conscious choice of materials and skillful placement. Depending on how many people use the bathroom area regularly and what functions it combines in the available space, different solutions are suitable. In addition, the room partition should meet the style and personal taste. In the best case, the room divider adapts to the bathroom design and becomes a key design element.
In our infographic, we present five scenarios for an optimal room layout and its proper materials. Get inspired for bathroom planning when building a house or renovating a bathroom!
1. Room separation with a stone wall in the bathroom
Especially when planning a new building or a bathroom renovation, a masonry stone wall made of natural stone or even marble is more of a long-term solution. In large bathrooms, it can be placed in the room and set off by a washing area with modern faucets like hansgrohe Finoris. If you need a slightly more flexible option than a solid stone wall, bathroom room dividers made of drywall materials are an ideal solution. These partitions can be implemented in the bathroom with less outlay than stone, and can be custom decorated with stone tiles. Room dividers made of drywall materials have one drawback: they have a lower load-bearing capacity. Still, when washing your hands or during your daily morning routine, the toilet remains hidden behind a wall.
2. Shower enclosure or shower cabins made of glass
One visual highlight in a modern bathroom are shower enclosures made of glass. As printed or colored glass walls, glass shower enclosures are translucent to a certain extent, which makes them especially suitable for small bathrooms with floor-level showers.
Frosted glass panels provide a little more privacy. The glass partition between the shower and the toilet still allows people to look in, but it still fulfills its functional purpose. You can choose between real glass and synthetic glass. Real glass/single-pane safety glass is superior to simple plastic in terms of safety, scratch resistance, stability, and sustainability.
3. Room separation by fabric or metal curtains
Curtain open – or closed? You can always stay flexible with a room divider made of water-repellent fabric or metal. Depending on the situation, you can decide whether an area should be demarcated or the room should appear as a whole. This is especially practical in small bathrooms, which don't allow for many design options. A curtain is also easy to attach and remove. This makes this room divider an optimal solution for rental apartments as well.
4. A wooden wall as a room divider in the bathroom
In a natural home design with Scandinavian touches, a room divider made of logs is a real eye-catcher. Particularly popular for its light appearance: the birch. In minimalist bathrooms, slatted walls or large-format wooden walls with exciting grain can be used.
If wooden bathroom walls made of solid logs are a bit too massive for you, then bamboo offers an alternative. Custom sliding doors in the form of a wooden wall will also serve as a practical partition in the bathroom.
5. Ceiling-high shelving systems as visual and room dividers in the bathroom
Here, function and design make a good match: Shelves are highly functional room dividers, as they provide additional storage space, which is especially welcome in small bathrooms. Depending on how deep the shelf is, storage baskets, towels, or small accessories can be used for decoration. For strict separation, you can also think of a back wall, which you can customize.
Trusted partners