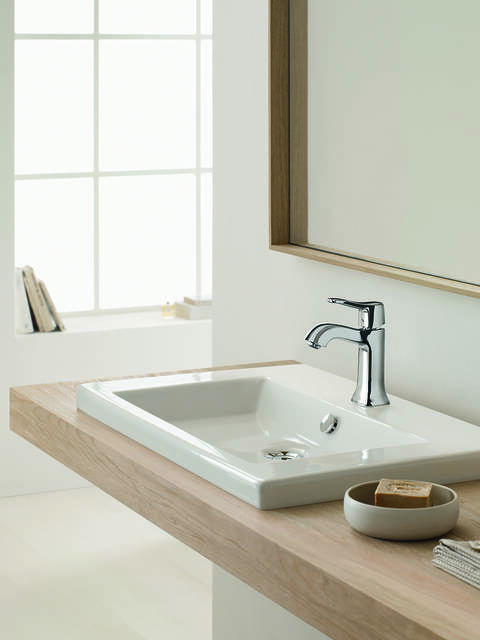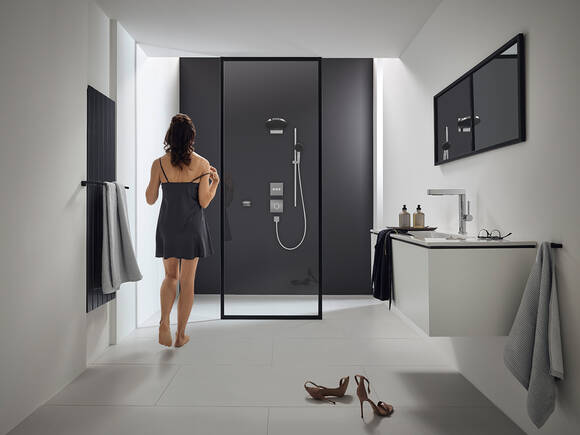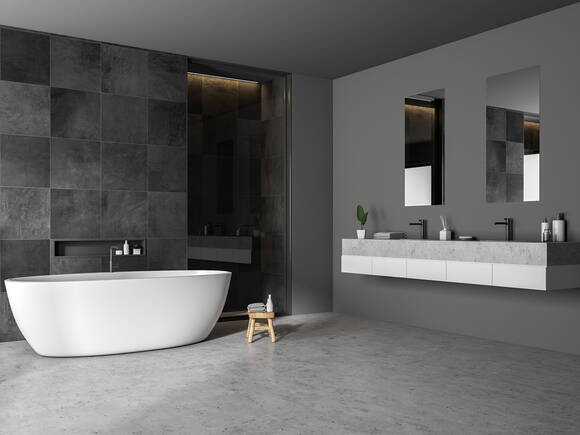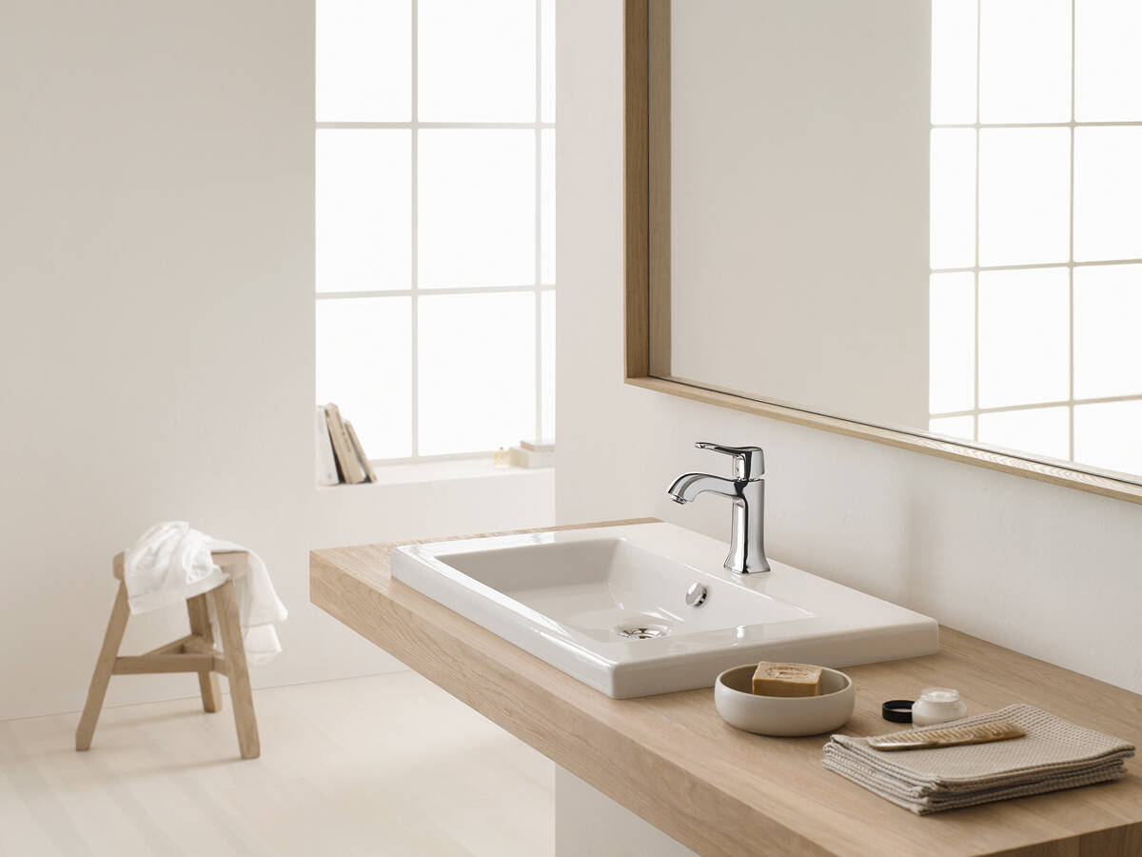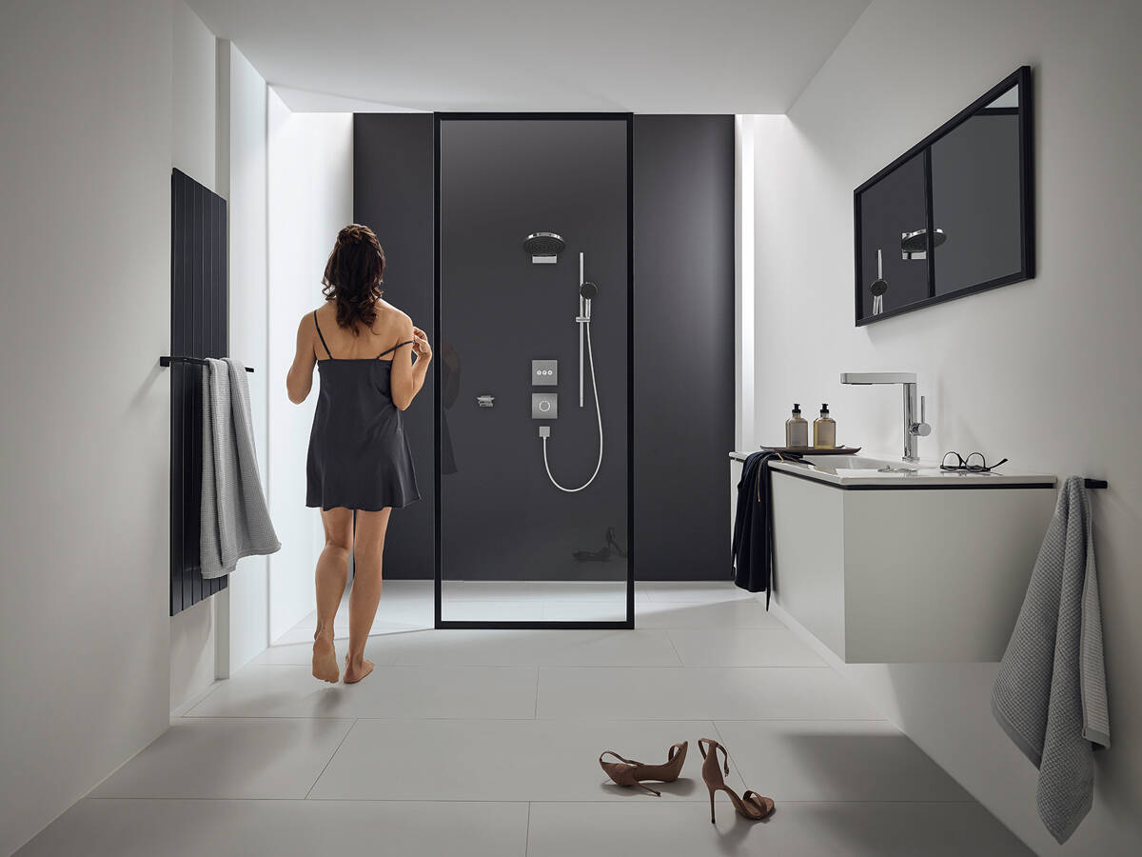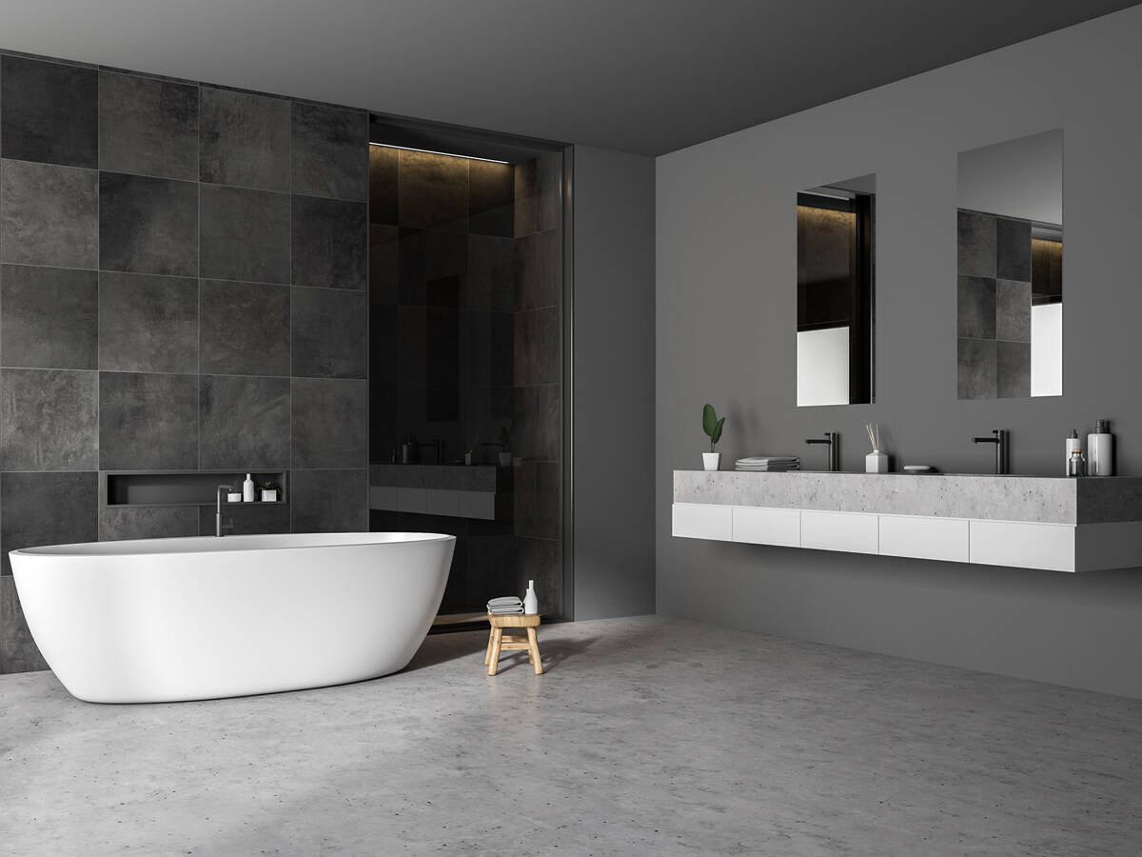Bathroom layout for your dream bathroom
Bathroom layout: The key aspects
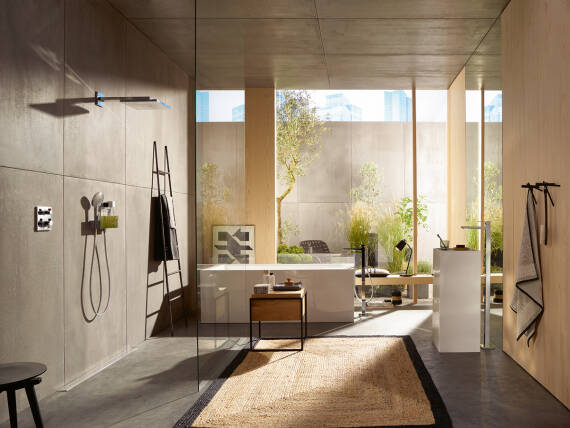
Planning ideas
Do you know exactly what you expect from your perfect bathroom? To plan concretely, the room layout is the first step. Learn how external conditions influence sensible decisions. We’ll also show you sophisticated ideas for different requirements and room sizes.
Combine ideas with existing conditions
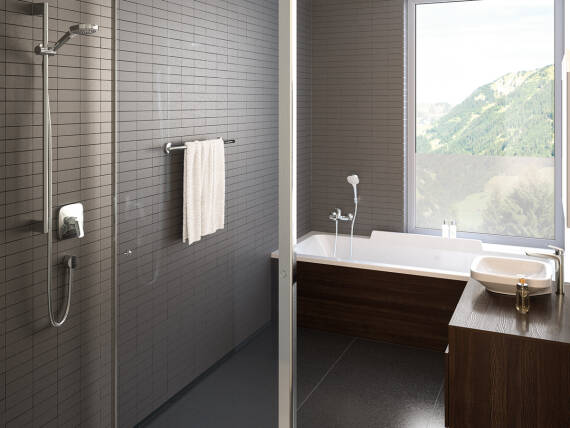
How you can use your bathroom depends primarily on your desired arrangement. You should first check to see if your wishes are compatible with the floor plan and where the pipelines are located.
When laying water pipes, the guiding principle always applies: Less is more. Any water pipe can leak or break. Insurers of residential buildings pay billions of euros for water damage every year.
To avoid problems later, it’s recommended that you place the shower, bath tub, and bathroom sink as close to the installed pipelines as possible. Architects usually design residential buildings so that several connections for water and electricity can be found in the bathroom. A floor plan with the installed pipelines is a prerequisite for good planning.
The size of the room plays a crucial role. A large room can easily accommodate a shower and a bath tub. But here, too, the layout can greatly increase comfort by sensibly arranging various elements – for example, a wall separating the toilet and bidet from the rest of the room.
A small bathroom requires especially careful planning. Not a single square inch should go unused. Floor-level showers, space-saving bath tubs, or shower tubs are solutions that you should already take into account during planning.
You can accurately record your ideas by hand using graph paper. However, it’s easier if you use software. You can use it to move the elements around on your floor plan and test out different solutions.
The best ideas for a harmonious bathroom layout
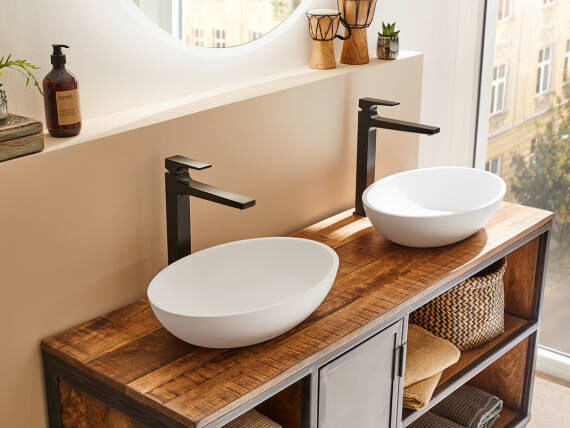
Before you start picking out your tiles or faucets, your main task is arranging the sanitation objects. This will decide how you arrange the rest of your bathroom. The so-called ‘movement areas’ need to be added to the dimensions of the objects themselves. There used to be a DIN standard for this purpose, the values of which have proven their worth:
- Sink: For built-in sinks, calculate an extra 20 cm for the console. You’ll need at least 20 cm clearance from other sanitation facilities on both sides. Allow 55 cm of free space in front of the sink for sufficient freedom of movement.
- Toilet: Like with the sink, you should account for 20 cm on both sides for freedom of movement. You need a movement area of 60 cm in front of the toilet.
- Bath tub: A freestanding model needs 55 cm of space all around to work to its best advantage. A normal bath tub measures 170 by 75 cm. You should keep an area measuring 90 cm in length and 75 cm in width free to move in front of the long side.
- Shower: The standard shower tub has dimensions of 80 by 80 cm. A floor-level shower starts at 100 by 120 cm.
- Bidet: The side dimensions of the bidet should be 25 cm each. Plan for a space of 60 cm in front of the sink.
Examples of optimal layouts
If your space allows, you can plan a partitioned area for the toilet. This improves the atmosphere, facilitates sharing, and thus allows more flexibility.
In a large room, you can separate the shower and bath tub. This allows for privacy and gives the flair of a spa.
If possible, place the sink by or near the window. Natural daylight is easy on the eyes, makes you look good, and makes personal hygiene easier.
If the room is big enough, you should definitely plan for two sinks, even if you don’t have a partner or children at the moment.
When planning, it's best to think long-term and to measure movement areas to be as spacious as possible. You may need a barrier-free bathroom one day, which will need plenty of room to move around.
Once you’ve determined the arrangement of sanitation objects, you can think about other details. You can visually divide the space with colors and different tiles or a combination of natural materials such as wood and stone.
Partition walls can be realized in different ways. The most popular is glass, as it doesn’t reduce the space. However, in a large room, you can also use shelves or even green partitions made of plants.
Allow as much room for movement as possible
The position of the laid pipes determines where you can put your sanitation objects. In addition to the actual dimensions, you should always think about the future. If possible, plan for two sinks, as well as ample space to move around for a barrier-free bathroom. Partitions and materials bring luxury and comfort to your dream bathroom.
Frequently asked questions about bathroom layout
Trusted partners
