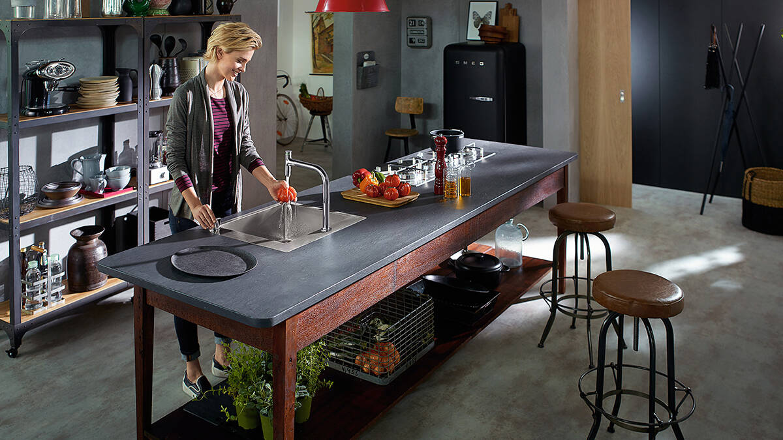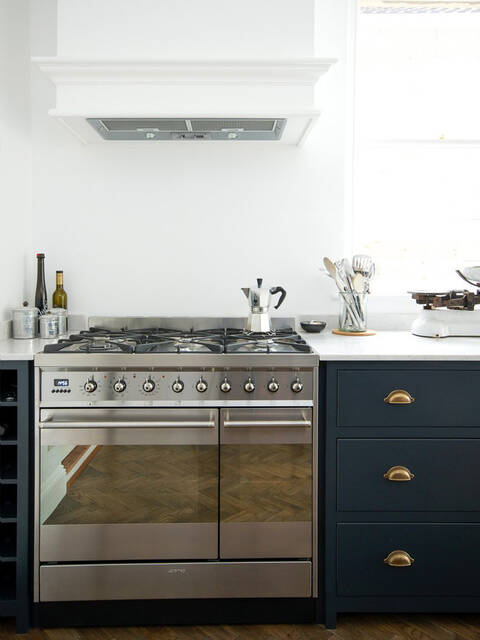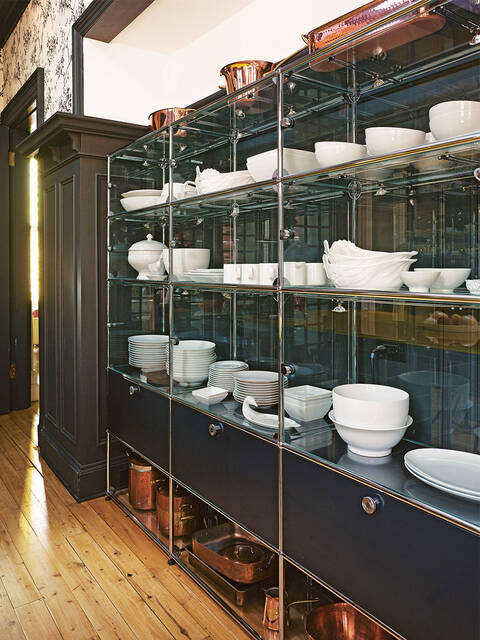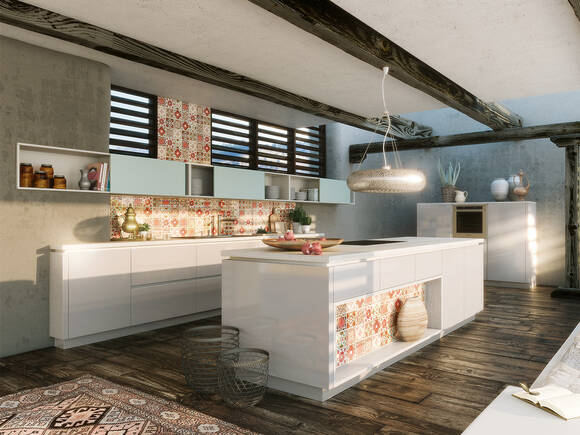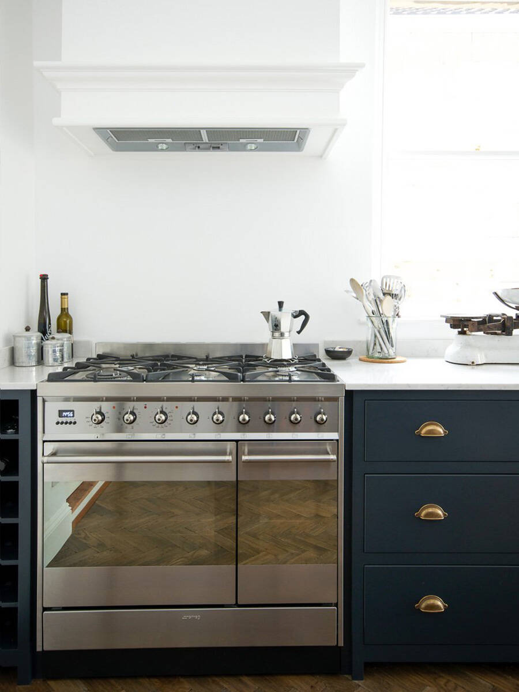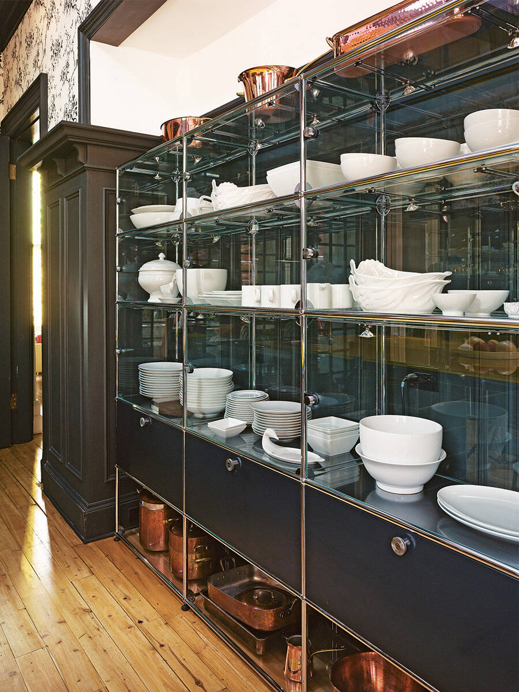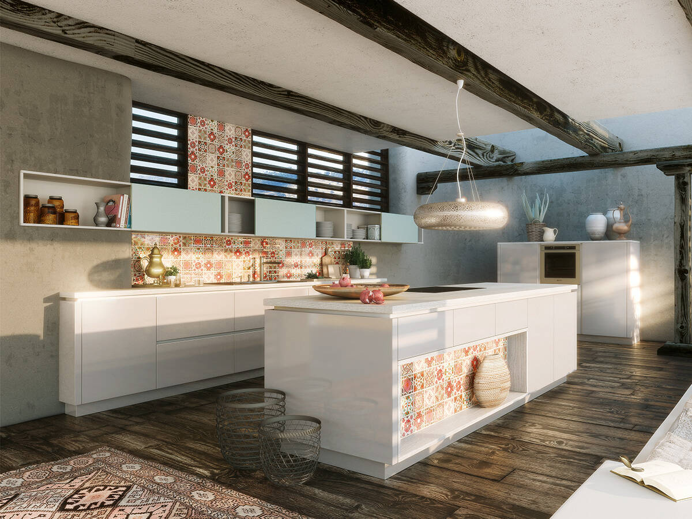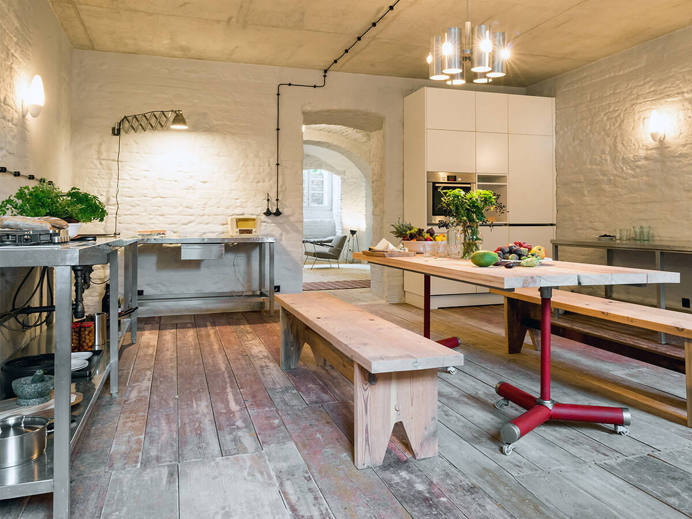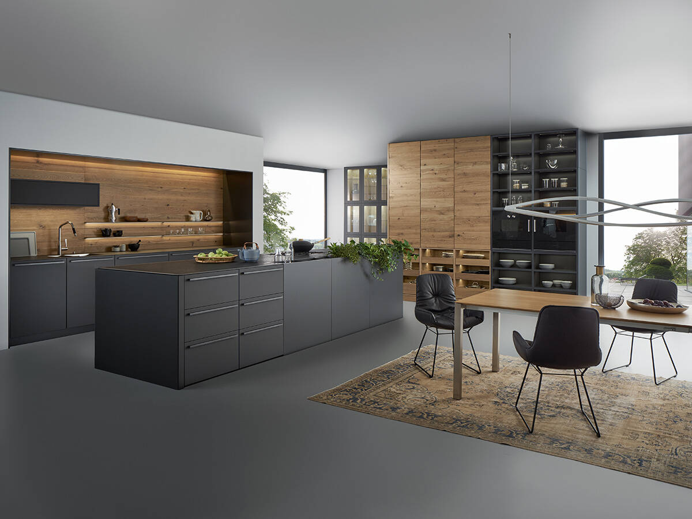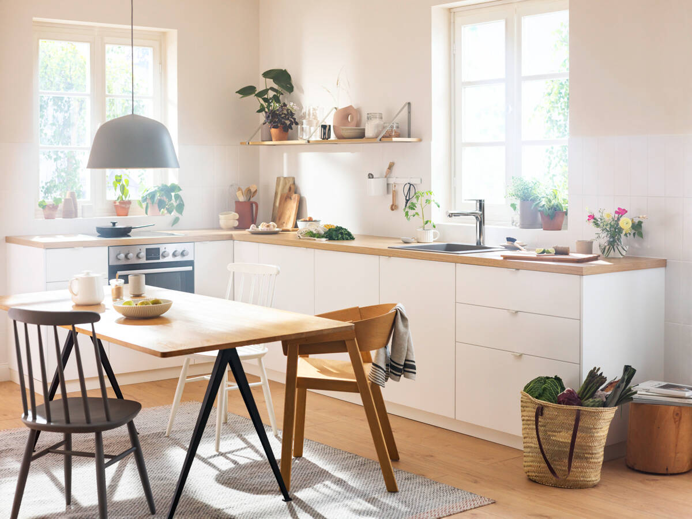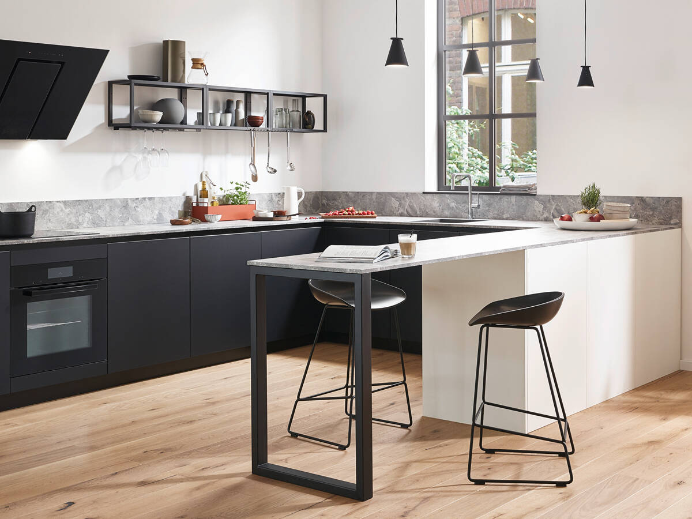The modern dream kitchen is cozy
An eat-in kitchen will make your home perfect
Atmospheric design with ideas drawn from the living area are taking over the modern kitchen. Here, useful functions fuse in a cozy living space that becomes a sociable meeting point and provides room for personal style preferences. The trend is toward warm materials and furniture with an individual aura. And innovative technology rounds out the refuge.
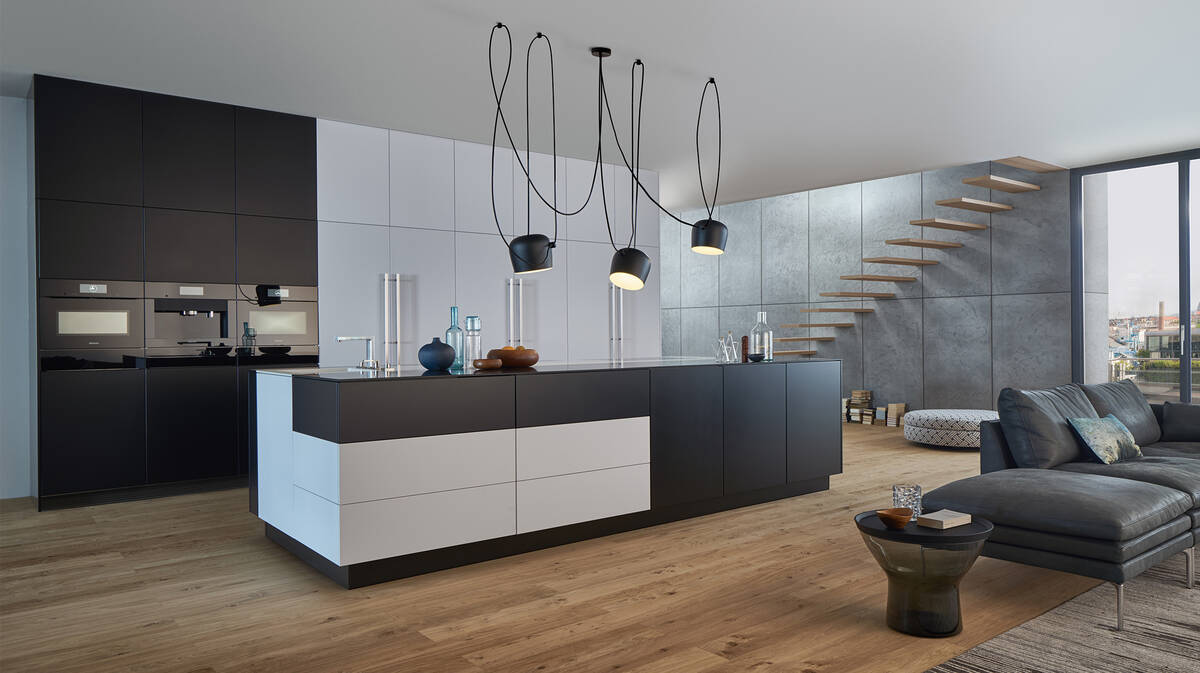
The eat-in kitchen combines preparation, enjoyment and relaxation
The trend kitchen touches all the senses: Natural finishes radiate warmth and are particularly inviting to the touch; furnishings with designs drawn from the living area provide visual refreshment. People want interior design where comfortable seating furniture can fit in with a subtly colored setting. In the kitchen, this home trend is coupled with high standards of modern functionality for work processes. There is a place for design accents around the sink, too. After all, this is the heart of the kitchen.
Transforming the kitchen into an additional living space
Kitchens with state-of-the-art technology are joining forces with traditional materials, something which is also in demand at present. The range even includes furniture fronts that interpret metal with patina or use cement in troweling technique. The dream kitchen combines trendy high-tech devices with elegant furniture – such as cabinets or high-quality sideboards – that might also be found in a living room. Warm ingredients like rugs, finely rustic wooden finishes, and a stone look round out the recipe for success in the eat-in kitchen area.
Cooking is in fashion – and an eat-in kitchen simply consistent with this
With charming lighting and a visually discreet, downward-directed fume hood, the cooking island, or the open counter, fuse with the comfortable ambiance. hansgrohe kitchen faucets set accents of utmost design quality in this furnishing style. The kitchen has evolved from a purely functional space into a cooking salon for greater enjoyment and sense of community. This places higher demands on the design, and this is reflected in the trend toward the eat-in kitchen.
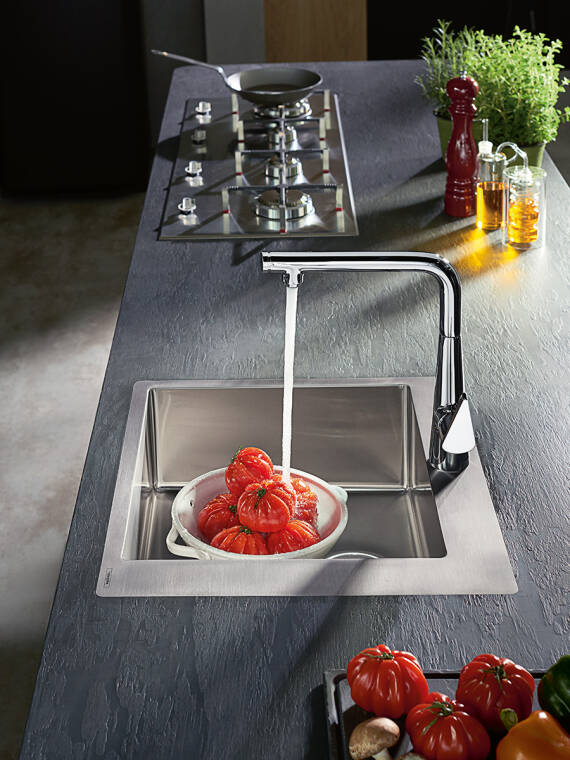
Modern faucets round off the style in the kitchen
hansgrohe offers a selection of aesthetic and functional kitchen faucets and sinks that fit in with the concept of individual home living and are the perfect minimalist kitchen aid. They have an understated design without sacrificing on functionality. This is the solution for an interior-design concept that sees the kitchen more as a living space rather than a working space.
hansgrohe granite sinks in different, natural shades atmospherically complete the trend toward muted colors in the eat-in kitchen: The color selection of graphite black, stone gray, and concrete gray combines cozy, warm charm with high-quality design, perfectly matching the trendy finishes for today’s dream-kitchen trend. The rectangular shape fits into any modern kitchen setting without imposing its design. The same holds true for the innovative sink combinations, the “internal values” of which include a completely new operating concept. The ergonomic handle on the edge of the sink makes work particularly easy.
The right planning
When you start planning and furnishing, you should first determine what functions the your eat-in kitchen will perform. From there, you can then determine the layout of the room. Is your eat-in kitchen a gathering place for family and friends? If so, you can arrange the work area so that you can talk to your guests while you prepare food. A cooking island or a central kitchen unit is a good solution here. A large dining table also acts as a smooth transition between the cooking and living areas.
An eat-in kitchen for young families should plan for enough space for the children. While you, as parents, prepare dinner, the little ones can play in a designated area, where you can place storage baskets for toys and a fluffy carpet. This way, you always have the little ones in sight without having to sacrifice order and tidiness.
Another important aspect of planning and decorating is the choice of materials and colors. If you want a kitchen that blends seamlessly with the living area, we recommend using the same shades and materials for the floor and wall design. For an interesting contrast, create a color contrasting tile backsplash in the work area. For a more natural look, consider a wooden floor. The walls are designed in warm, light colors.
Floors made of concrete are highly exclusive and design-oriented. They are an eye-catcher and easy to clean due to the seamless surface.
Opt for high-quality technical equipment to save time and unnecessary handling. The eye level oven, the gas stove for fans of juicy roasts, or the countertop with built-in garbage disposal: Think about these kinds of extras from the beginning in order to integrate them in an appealing way. This will save you time that you, as host or hostess, can spend on your visitors. Also make sure to choose appliances that are as energy-efficient as possible.
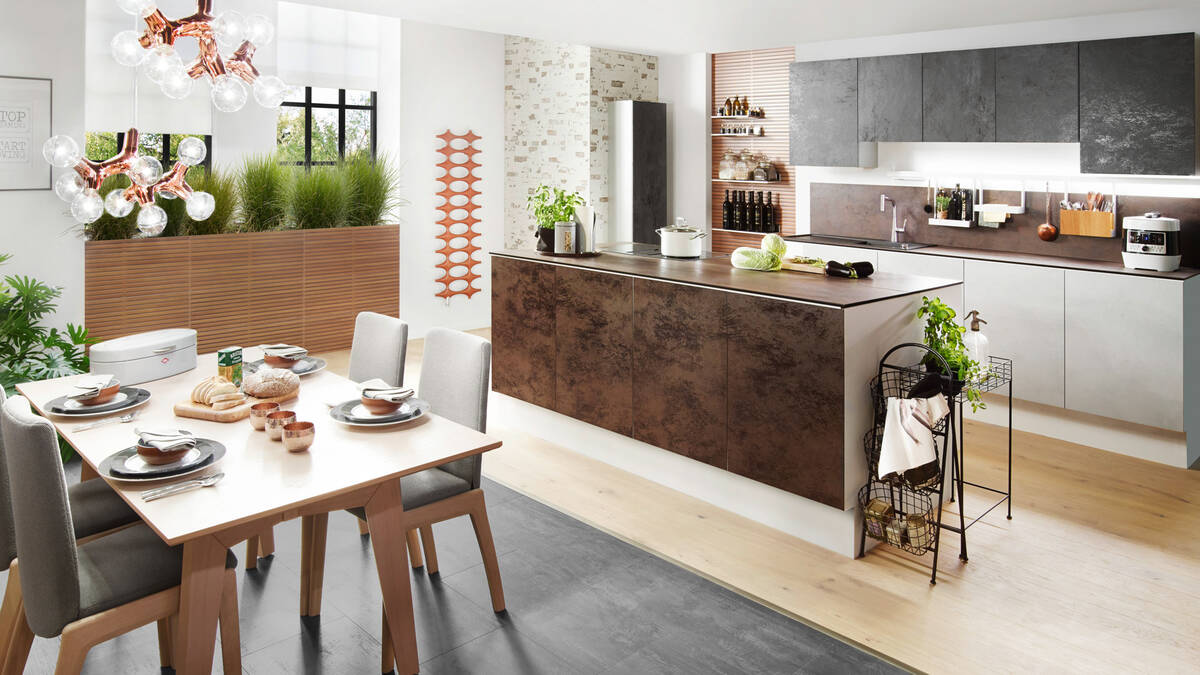
Cook beautifully: Set accents
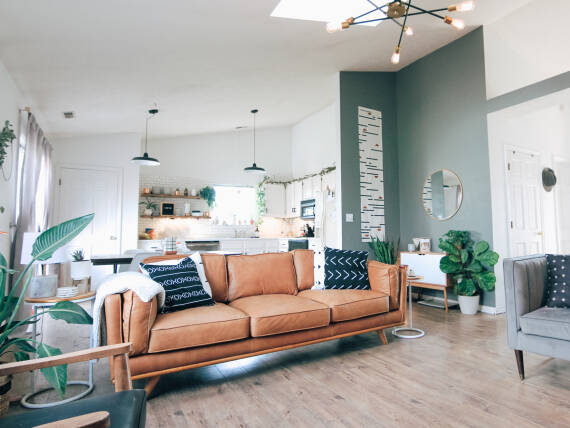
Communication across the cooking pot, a homey ambiance, and staying in contact with all your guests and family members: An eat-in kitchen has what it takes to be the lively center of the home. Creating this feel-good atmosphere only takes a few skillful touches and accessories:
- Furniture: Bring in warmth with elements made of wood. Stone or even concrete countertops are functional and add a modern accent to industrial design. Room-high storage cabinets look lighter when painted in light colors. With elements like bar stools, the stylish side table, or the inviting leather armchair, you can make the atmosphere even more at ease.
- Lighting concept: Above the cooking island, large lamps provide the light needed to work in a way that’s easy on the eyes. Soft, warm light is a good idea for after-dinner drinks: a decorative floor lamp, dimmed ceiling light, or spotlights recessed into the wall are a good solution here.
- Decoration: To keep your eat-in kitchen from getting too cluttered, you can use cooking utensils and tools that also serve as aesthetic eye-catchers. This can be the stainless steel hood or the matte black toaster. A wall with several pictures in different shapes or one large picture as a design focus will further enliven the kitchen area.
Here you will find inspiration for the modern eat-in kitchen
The open-plan, eat-in kitchen as the heart of your home
Cooking, talking, and socializing together: An eat-in kitchen combines all the best moments to spend with your family and friends. Give it a homey, charming design so that it spreads exactly this kind of flair – and everyone can feel at home.
Frequently asked questions about the open-plan, eat-in kitchen
It isn’t a separate room. Instead, the kitchen area is integrated into the living area, making the space an important central point for home life.
There is a wide range of materials you can use. Furniture and floors made of warm wood and accents like a concrete or natural stone countertop can be combined to combine function and design.
When planning and furnishing, make sure that you have a good view of the living and dining area from the kitchen island. As a visual transition, you can plan the same floor and similar color tones in the living and cooking areas.
The flooring should be durable enough to be used in the kitchen area. Families should plan enough space for the children.
In the best case scenario, helpful and practical kitchen furniture and tools like wall cabinets, a toaster, or an exhaust hood are already design elements. Other ideas include side tables, beautiful bar stools, or green plants.
Looking for even more decorating ideas?
Discover exciting accessories and faucets that invite you to stay a while:
Trusted partners
